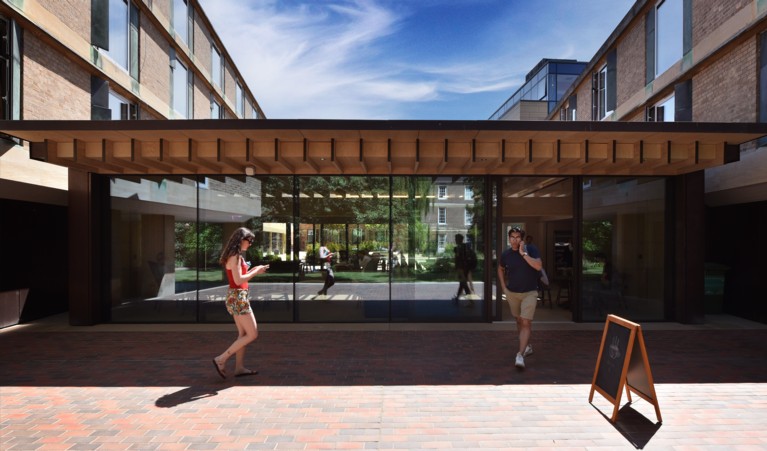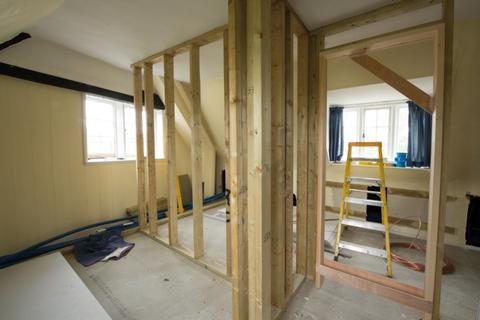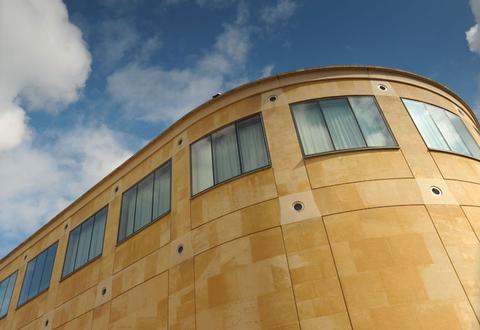Buildings & Grounds
Your support enables us to maintain, refurbish and enhance our historic site and beautiful grounds for current and future generations of our community.

Recent developments
Thanks to unprecedented generosity during our Emma enables campaign, we’ve transformed the college site in recent years, building new spaces for living and working that reflect the openness, connectivity and community that create the spirit of Emma. Donations have enabled us to create: a new accommodation court of 48 ensuite rooms, enabling all undergraduates to live on site; a café, Fiona’s, which is now a vibrant community hub at the heart of the college; a new college bar and purpose-built social spaces; new music practice rooms; a new MCR for our graduate community; and new teaching and seminar rooms. Transformative changes like this would not have been possible without your donations.
Preparing our site for the future
Looking ahead, we know that a site like ours will present both significant challenges and opportunities. These span everything from carbon and energy-related challenges for our historic site and eclectic mix of buildings, to improving our technology infrastructure, to enhancing our facilities for recreation and wellbeing. Donations will help us improve and prepare our spaces and facilities for the future world, ensuring they’re fit for our community for many generations to come.


