Discover Emmanuel
- North Court
- Fellows' Garden
- New Court and Herb Garden
- Old Library
- Paddock
- Emmanuel House, the Hostel and East Court
- Park Lodge
- West Front
- Master's Lodge
- Dining Hall
- Westmorland Building
- Chapman's Garden
- Old Court
- South Court
- Park Terrace and Camden House
- Library
- 55 St Andrew's Street
- Queen's Building
- Front Court and Chapel
Click on an area above to find out more
North Court
 North Court was constructed between 1911 & 1914. Its architect was Leonard Stokes, who had just completed the New Lecture Rooms for the College (now the Library). He fused Arts & Crafts designs and Tudor & Baroque styles to create a unified court. In his 'Architectural Guides', Sir Nikolaus Pevsner described it as one of the finest Edwardian buildings in Cambridge. It was built of stone which was cut and shaped to resemble brick. This was mainly because of the building's size, as large, ashlared bricks would have made the building look too severe.
North Court was constructed between 1911 & 1914. Its architect was Leonard Stokes, who had just completed the New Lecture Rooms for the College (now the Library). He fused Arts & Crafts designs and Tudor & Baroque styles to create a unified court. In his 'Architectural Guides', Sir Nikolaus Pevsner described it as one of the finest Edwardian buildings in Cambridge. It was built of stone which was cut and shaped to resemble brick. This was mainly because of the building's size, as large, ashlared bricks would have made the building look too severe.
The court is an unusual example in Cambridge of united architecture & garden design. The sunken oval lawn and paving were also part of Stokes' scheme. In the centre of the lawn is a Paulownia tomentosa tree, which was planted in 1961. This is also named a 'foxglove tree' because of its pale lilac flowers that in May & June. The Cloister on the west side was originally single–storey, and open at the sides. A second storey was added in the same style during the late 1960s.
North Court is usually reached via a Tunnel which leads from Cloisters near the Queen's Building. There was a Porters' Lodge in Emmanuel Street, but this is no longer used. The Tunnel was built at the same time as the Court, and is a much-loved feature of the College. It has green & white glazed tiles, which displays a touch of art nouveau.
The Court was occupied by the army in WWI & WWII. Cadets took 'Short Courses' that lasted about four months. Some of these men returned in peacetime to take normal degrees.
Fellows' Garden
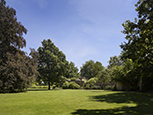 This garden was originally hidden from the Paddock by a high and ancient brick wall. Sadly this was badly damaged by falling trees during a storm in 1895, and was not rebuilt to its former height. It contains several notable features, the most prominent being the Oriental Plane. This vast tree is thought to have been planted in the 1830s, but may be even older. Its uncommon 'weeping' habit makes it one of the finest examples of Platanus orientalis. The tree inspired Luis Cernuda's El árbol, written when he was teaching at Emmanuel during WWII.
This garden was originally hidden from the Paddock by a high and ancient brick wall. Sadly this was badly damaged by falling trees during a storm in 1895, and was not rebuilt to its former height. It contains several notable features, the most prominent being the Oriental Plane. This vast tree is thought to have been planted in the 1830s, but may be even older. Its uncommon 'weeping' habit makes it one of the finest examples of Platanus orientalis. The tree inspired Luis Cernuda's El árbol, written when he was teaching at Emmanuel during WWII.
The Swimming Pool has had a water feature on its site since at least 1690, possibly an ornamental pond in the 1630s. Swimming had been forbidden by a University decree of 1571, and there were severe penalties for transgression. Therefore it was not until the mid-1740s that the pond was converted into a swimming pool. At this point a 'commodious little' bath house (or changing-room) was built. However it was impossible to keep the water in the bath clean. A painting from the 1840s shows aquatic plants growing in its midst! In the mid–nineteenth century a branch channel from Hobson's Conduit was laid across the college grounds. This provided fresh water to form the current pool. It was completely re-bricked in 1855, and filtration machinery was installed in 1960. The Georgian changing room was probably demolished in the 1850s, and replaced with the current thatched building.
The game of Bowls has been played in the Fellows' Garden since the College's earliest days. John Aubrey relates how the 'zealous preachers' of Emmanuel were 'caught in the act' of playing bowls on the Sabbath. The College Archives hold a collection of balls of varying shapes and sizes. Some of these date from the late eighteenth century. Two are inscribed with the name of 'Samuel Blackall' who was a graduate and Fellow of Emmanuel. He has a minor claim to fame as a would–be suitor of Jane Austen.
Part of the boundary between the Fellows' Garden and the Paddock is the remaining part of the Jacobean–walled Tennis Court. This is the only survivor of the nine college courts known to have existed in Cambridge in the late 16th & 17th centuries. The building now houses a table tennis room and a garden store.
New Court & Herb Garden
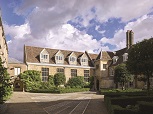 The building on the northern side, New Court (which gives its name to the entire square), was built in 1824. It was constructed to provide residential accommodation for students. It is constructed of brick, rendered to look like stone, in the late-Georgian Gothic Revival style. The architect was Charles Humfrey, a flamboyant local character, who later became Mayor of Cambridge.
The building on the northern side, New Court (which gives its name to the entire square), was built in 1824. It was constructed to provide residential accommodation for students. It is constructed of brick, rendered to look like stone, in the late-Georgian Gothic Revival style. The architect was Charles Humfrey, a flamboyant local character, who later became Mayor of Cambridge.
On the west side is a façade dating from the sixteenth century. Behind this are Kitchens, built in 1958, with an upper dining hall above. This structure replaced both the Elizabethan kitchens & their restoration from 1828. The north–west doorway is the only remaining fragment of this restored building.
At the south side is the Hall, which has its original medieval walls and a roof built in 1584. The bay window by Sir Arthur Blomfield which is at the east end was added in 1876. The building that forms the eastern side of the court, the Old Library, is described separately.
The court's Herb Garden was designed by John Codrington in 1960. This garden is paved with asymmetrical cobbles, with box hedges and small trees.
Old Library and Ante-Room
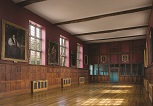 The Old Library forms the east side of New Court. This building is mainly Elizabethan, but likely to be adapted from the Dominican building. The walls' lower levels incorporate the thirteenth–century masonry. The ground floor room was originally the College Chapel. Its north–south orientation was likely in defiance of orthodoxy. After the consecration of Wren's chapel in 1677, it was converted into and became a Library for more than 250 years. When the current Library was built in 1930, the Old Library was restored. New panelling was added and the plaster removed from the walls. The Elizabethan oak screen was discovered and installed at the southern end of the room. The room is lined with paintings of College benefactors. At the far end is a full-length portrait of the Founder, Sir Walter Mildmay, painted in 1588.
The Old Library forms the east side of New Court. This building is mainly Elizabethan, but likely to be adapted from the Dominican building. The walls' lower levels incorporate the thirteenth–century masonry. The ground floor room was originally the College Chapel. Its north–south orientation was likely in defiance of orthodoxy. After the consecration of Wren's chapel in 1677, it was converted into and became a Library for more than 250 years. When the current Library was built in 1930, the Old Library was restored. New panelling was added and the plaster removed from the walls. The Elizabethan oak screen was discovered and installed at the southern end of the room. The room is lined with paintings of College benefactors. At the far end is a full-length portrait of the Founder, Sir Walter Mildmay, painted in 1588.
The Ante Room was originally the Chapel's lobby. It contains an ancient wooden carving representing God the Father flanked by angels. This carving originally formed the support (or 'console') of an oriel window from the collection of Richard Farmer (Master 1775–1797). It was saved from 'God's House', a student hostel opposite King's College, which was demolished in 1787.
Paddock
 This lawn preserves the original Dominican precinct, established in the 1230s. Referred to as 'the Great Close' in the earliest college records, it was probably used as grazing land. Buildings have always been built around it to keep its spacious feel. The Hostel & Emmanuel House to the east were previously a stable block & brewhouse. Their tenants were contracted to supply the college with "good and wholesome beer".
This lawn preserves the original Dominican precinct, established in the 1230s. Referred to as 'the Great Close' in the earliest college records, it was probably used as grazing land. Buildings have always been built around it to keep its spacious feel. The Hostel & Emmanuel House to the east were previously a stable block & brewhouse. Their tenants were contracted to supply the college with "good and wholesome beer".
 The large Pond was once the Dominicans' fishpond, and it contains a wide variety of fish. It is fed by Hobson's Conduit, which was channelled into the College in the early nineteenth century. The original oblong shape of the pond was altered in the mid–1960s. Its curving outline was designed by John Codrington, and the island at the far end was created at the same time.
The large Pond was once the Dominicans' fishpond, and it contains a wide variety of fish. It is fed by Hobson's Conduit, which was channelled into the College in the early nineteenth century. The original oblong shape of the pond was altered in the mid–1960s. Its curving outline was designed by John Codrington, and the island at the far end was created at the same time.
 The ducks of Emmanuel are a well-known feature of the college. The annual arrival of ducklings is eagerly awaited by the students. According to tradition, the polymath Thomas Young, was inspired to postulate the wave-theory of light after observing the criss-cross patterns of ripples created on the surface of the pond by our feathered friends.
The ducks of Emmanuel are a well-known feature of the college. The annual arrival of ducklings is eagerly awaited by the students. According to tradition, the polymath Thomas Young, was inspired to postulate the wave-theory of light after observing the criss-cross patterns of ripples created on the surface of the pond by our feathered friends.
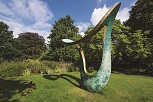 Close to the entrance to the Paddock from the Chapel Cloisters are two chimeric trees given by a college Fellow. Near the boundary with the Fellows' Garden is a bronze sculpture entitled Jester. It is the work of Wendy Taylor, and was acquired with the help of benefactors in 1994.
Close to the entrance to the Paddock from the Chapel Cloisters are two chimeric trees given by a college Fellow. Near the boundary with the Fellows' Garden is a bronze sculpture entitled Jester. It is the work of Wendy Taylor, and was acquired with the help of benefactors in 1994.
A large amount of the Boundary Wall at the south of the Paddock is from the original Dominican priory. Other parts of this wall survive in other parts of the college precinct. This wall is noticeably thicker at the base than the top. This is because it consists of a core of 'clunch' (the local chalk stone), within a brick casing.
Emmanuel House, the Hostel, the Squash Court and East Court
 The Hostel was designed by William Fawcett, was built in 1886–88. It was constructed to provide affordable accommodation, and was doubled in size in 1894. The architect for the Victorian extension, and for Emmanuel House, was John Loughborough Pearson. Hostel features decorative gauged brickwork and brick globes on the Parker Street entrance gates. Emmanuel House was originally built as lodgings for the Senior Tutor.
The Hostel was designed by William Fawcett, was built in 1886–88. It was constructed to provide affordable accommodation, and was doubled in size in 1894. The architect for the Victorian extension, and for Emmanuel House, was John Loughborough Pearson. Hostel features decorative gauged brickwork and brick globes on the Parker Street entrance gates. Emmanuel House was originally built as lodgings for the Senior Tutor.
To the south–east of the Hostel is another red-brick building, the Squash Court. Replacing an 'Eton Fives' Court of 1875, the Squash Court was designed in 1933 by Alan Munby. It originally consisted of one central squash court, with an Eton Fives and a Rugby Fives court either side. The Eton court was converted to a second squash court in the 1970s.
The passage between Hostel and East Court was created in 1980, when the new court was built. This consists of three nineteenth–century terraced houses and an extension by Nicholas Hare. The new court was built in 1986, on the site of stabling and outhouses.
Park Lodge
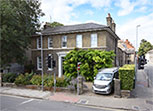 At the east end of Park Terrace is Park Lodge. This forms the southern side of East Court. Built in about 1840, it is a typical Cambridge villa of its period. It was constructed of bricks made from the local gault clay, which typically combines a mixture of yellow and blue-grey tints.
At the east end of Park Terrace is Park Lodge. This forms the southern side of East Court. Built in about 1840, it is a typical Cambridge villa of its period. It was constructed of bricks made from the local gault clay, which typically combines a mixture of yellow and blue-grey tints.
West Front: the Essex Building, Front Slips and New Kitchens
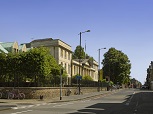 The College's main entrance on St Andrew's Street is in the central section of the Essex Building. This is a pedimented Georgian building, built in the 1770s. Before this, the entrance was via an ornate archway in Emmanuel Street, long since demolished. Other medieval & Elizabethan buildings along St Andrew's Street were demolished and replaced at the same time. The new ranges were designed in the fashionable classical style, and completed in 1775. These buildings helped to raise the profile of the College, due to its new entrance on St Andrew's Street. As now, it was a busy road & one of the main routes into the town. It was also an aesthetic improvement to the road. The new entrance also gave a dramatic view of the Wren Chapel, being directly opposite it.
The College's main entrance on St Andrew's Street is in the central section of the Essex Building. This is a pedimented Georgian building, built in the 1770s. Before this, the entrance was via an ornate archway in Emmanuel Street, long since demolished. Other medieval & Elizabethan buildings along St Andrew's Street were demolished and replaced at the same time. The new ranges were designed in the fashionable classical style, and completed in 1775. These buildings helped to raise the profile of the College, due to its new entrance on St Andrew's Street. As now, it was a busy road & one of the main routes into the town. It was also an aesthetic improvement to the road. The new entrance also gave a dramatic view of the Wren Chapel, being directly opposite it.
The Front Slips are an unusual feature of a Cambridge college. They provide a barrier between the college and the street. The gardens were originally planted with trees, but they were removed due to honey fungus. The gardens were redesigned in a more formal style after the removal of the trees. The railings were 'used' for the war effort in 1940 and replaced in the 1990s.
At the far end of the Essex Building are the Kitchens. These were built in 1959 in a Scottish Lowlands vernacular style. They replaced the restored neo-Gothic block, which replaced the original Elizabethan range in 1828.
Master's Lodge
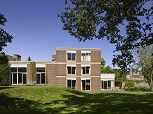
This Modernist building replaced Arthur Blomfield's red–brick Lodge of the 1870s. It was designed by Tom Hancock, who went on to design South Court, and completed in 1964. The building's split–level construction slab was created from some of the rubble from the demolished Victorian building.
Hall and Parlour
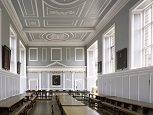 The Hall makes up the north side of Front Court. It is on the site of the church of the Dominican priory from the 1230s. It is one of the oldest surviving parts of the College.
The Hall makes up the north side of Front Court. It is on the site of the church of the Dominican priory from the 1230s. It is one of the oldest surviving parts of the College.
It is arranged in the style of a medieval hall. This forms the layout of a 'high table' on a dais and benches at right angles to it. The dais' dining table was acquired in 1694 with money donated by College alumni. It is described in an inventory as 'all made of English oaken Plank of one entire length except the middle of it which is of Norway plank divided in the middle'. The donations also were put towards the wainscotting, glazing, and other furniture. Much of these survive to this day.
The interior was modernised between 1760 & 1764. At this point the Elizabethan oak roof trusses were concealed. This was achieved by constructing the elegantly moulded plaster ceiling. The wrought–iron doors at the entrance were also put in at this time. They bear the coats of arms of Hobart and Maynard (presumably the donors). The south side was faced with ashlared stone in 1760s. This was to make the exterior harmonise with other buildings in Front Court.
In the mid–eighteenth century the Hall was painted in 'chocolate culler'. It was then replaced by 'Green Olive' in the 1780s. Soon after this the colour was replaced by a neutral stone tint. In the twentieth century, Eau de Nil (light green) and heron–grey colour schemes were tried. In 1993, the current colour scheme was introduced, with pewter–blue panelling. The niches, panels & pedimented doorcases are picked out in white plasterwork. These, in turn, are then highlighted with gold gilding.
The two bay windows on either side of the dais contain finely–crafted heraldic glass panels. Those in the lower part of the southern window are late–Elizabethan in date. They were acquired by the College in 1781 from Pishiobury Park, Hertfordshire. This was a former seat of the family of Sir Walter Mildmay. They show (L–R) the arms of other families related to the Mildmays. These were the families of Ratcliffe, Gunston, Waldegrave & Walsingham. The panels above and in the northern window are from the 1870s. These display the arms of early college benefactors.
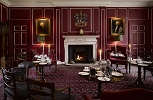 Behind the Hall dais is the Parlour. The walls are a dark plum colour and lined with portraits of previous Masters. These include a portrait of Richard Farmer by George Romney. Farmer was the Master 1775–1797, and made the College very socially fashionable. He was a keen antique collector and acquired many of the stained glass panels in both rooms' bay windows. Arms displayed here range in time from 1372 to 1867. The oldest depicts the arms of John of Gaunt: those of the kingdom of Castile & Leon. One was reportedly rescued from a rubbish heap in Brancepeth Church, Durham by an alumnus. The arms in the middle of the northern bay window are of William, Lord Windsor. Others are unidentifed or marks of merchants with religious fragments.
Behind the Hall dais is the Parlour. The walls are a dark plum colour and lined with portraits of previous Masters. These include a portrait of Richard Farmer by George Romney. Farmer was the Master 1775–1797, and made the College very socially fashionable. He was a keen antique collector and acquired many of the stained glass panels in both rooms' bay windows. Arms displayed here range in time from 1372 to 1867. The oldest depicts the arms of John of Gaunt: those of the kingdom of Castile & Leon. One was reportedly rescued from a rubbish heap in Brancepeth Church, Durham by an alumnus. The arms in the middle of the northern bay window are of William, Lord Windsor. Others are unidentifed or marks of merchants with religious fragments.
Westmorland Building
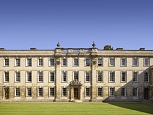 The south side of Front Court was originally the 'Founder's Range'. This had been built in the 1580s by Ralph Simons when the College was founded. In order to harmonise with the new Chapel, its Front Court side was given a new stone façade in the eighteenth century. The range was constructed between 1719 & 1724 in pale Ketton stone to match the Chapel. An extension was constructed to the back, providing two extra rooms to each study. The architect was John Lumley, although much of the original internal structure was retained. The arms above the central doorway were carved by John Woodward, and are of Thomas Fane, a direct descendant of the Founder. The 'new' range was named the Westmorland Building for him. A serious fire damaged the building in 1811, but it was restored to exactly the same format. However the stonework of the façade deteriorated over time, so some sections were replaced in the 1960s.
The south side of Front Court was originally the 'Founder's Range'. This had been built in the 1580s by Ralph Simons when the College was founded. In order to harmonise with the new Chapel, its Front Court side was given a new stone façade in the eighteenth century. The range was constructed between 1719 & 1724 in pale Ketton stone to match the Chapel. An extension was constructed to the back, providing two extra rooms to each study. The architect was John Lumley, although much of the original internal structure was retained. The arms above the central doorway were carved by John Woodward, and are of Thomas Fane, a direct descendant of the Founder. The 'new' range was named the Westmorland Building for him. A serious fire damaged the building in 1811, but it was restored to exactly the same format. However the stonework of the façade deteriorated over time, so some sections were replaced in the 1960s.
Chapman's Garden
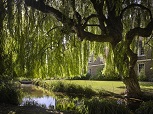 Until 1913, the College's south side boundary wall was still in place, and a set of rooms formed the entire north side. For more than 50 years these rooms belonged to the Reverend Arthur Chapman, who was a Fellow & Hebrew scholar. He had the whole garden to himself, thus giving his name to Chapman's Garden. However, he regularly welcomed visitors: mid–Victorian photographs show students sitting in the garden. After his death a passage was created between Front Court and the garden, making it fully accessible.
Until 1913, the College's south side boundary wall was still in place, and a set of rooms formed the entire north side. For more than 50 years these rooms belonged to the Reverend Arthur Chapman, who was a Fellow & Hebrew scholar. He had the whole garden to himself, thus giving his name to Chapman's Garden. However, he regularly welcomed visitors: mid–Victorian photographs show students sitting in the garden. After his death a passage was created between Front Court and the garden, making it fully accessible.
Running through the garden is a broad stream, over which stretches a weeping willow. It was originally straight, constructed in 1631 as a branch channel from Hobson's Conduit. It was then widened and curved in both the eighteenth & nineteenth centuries. The Conduit is an underground aqueduct that brings fresh water into the town from the Gog Magog Hills. The water then flows through a culvert beneath Old Court into the Paddock pond & swimming pool. It goes on to enter the Master's Garden in Christ's College, and then joins the River Cam.
There are a range of specimen trees in Chapman's Garden, which include a Dawn Redwood (Metasequoia glyptostroboides). This is a species at first known only in fossil form, but discovered in China towards the end of WWII. Ours was germinated from a batch of seeds sent to Professor Frederick Brooks, an Emmanuel Fellow in Botany, in 1948. The same celebrated tree in the Cambridge University Botanic Garden came from the same batch of seeds. Another 'fossil', a Maidenhair Tree (Gingko biloba) also grows next to the stream.
Old Court
 This 'court' was constructed in 1634, so it is well–deserving of its name 'Old Court'. It was known for a long time after being completed as the 'Brick Building'. It was built due to the rapid expansion of student numbers in the first 50 years of the College. However, a few corners might have been cut during its construction. The masons (bricklayers) and carpenters incorporated rubble from an old garden wall. Lathes & timber were used that had been removed from the college tennis court. In the eighteenth century, a Fellow described it as being 'in a tottering state'. It was apparently only held together by its chimneys. At this point, the structure was reinforced and put 'into good repair'.
This 'court' was constructed in 1634, so it is well–deserving of its name 'Old Court'. It was known for a long time after being completed as the 'Brick Building'. It was built due to the rapid expansion of student numbers in the first 50 years of the College. However, a few corners might have been cut during its construction. The masons (bricklayers) and carpenters incorporated rubble from an old garden wall. Lathes & timber were used that had been removed from the college tennis court. In the eighteenth century, a Fellow described it as being 'in a tottering state'. It was apparently only held together by its chimneys. At this point, the structure was reinforced and put 'into good repair'.
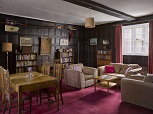 Since 1924, rooms at the south end has been accommodation for our annual visiting Harvard Scholar. John Harvard, de facto founder of Harvard, was a graduate of Emmanuel. Although it is unlikely that he ever had rooms in Old Court, he did live in College when it was built.
Since 1924, rooms at the south end has been accommodation for our annual visiting Harvard Scholar. John Harvard, de facto founder of Harvard, was a graduate of Emmanuel. Although it is unlikely that he ever had rooms in Old Court, he did live in College when it was built.
The exterior's mellow brick looks almost identical to when it was built, other than the removal of small decorative gables. It has low, beamed ceilings, original panelling & mullioned windows in its interior. Providing historical & intimate accommodation throughout its lifetime, new bathrooms were installed in 2013. This now means that its resident students no longer have to traipse across the Paddock for a shower!
South Court
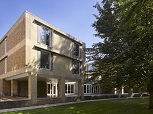 This accommodation building was designed by Tom Hancock and completed in 1966. Its construction led to the removal of the south–side boundary wall, but giving its name South Court. An extension was built in 2014, and the original Bar — linking its two wings — replaced in 2022. South Court was built in a Modernist style similar to Hancock's Master's Lodge. In both buildings the external use of concrete was avoided, and Clipsham stone used. Its low elevation means it harmonises with the surrounding older buildings. Features of the court are its long stone bands & bronze shutters. The inside is arranged in the traditional Cambridge college form of staircases. In 2022, it was internally refurbished and a new Social Hub constructed. New panoramic windows were added, and a garden court adapted from the former car & cycle park. The ground floor was adapted into new spaces, with bathrooms & study niches added to its corridors.
This accommodation building was designed by Tom Hancock and completed in 1966. Its construction led to the removal of the south–side boundary wall, but giving its name South Court. An extension was built in 2014, and the original Bar — linking its two wings — replaced in 2022. South Court was built in a Modernist style similar to Hancock's Master's Lodge. In both buildings the external use of concrete was avoided, and Clipsham stone used. Its low elevation means it harmonises with the surrounding older buildings. Features of the court are its long stone bands & bronze shutters. The inside is arranged in the traditional Cambridge college form of staircases. In 2022, it was internally refurbished and a new Social Hub constructed. New panoramic windows were added, and a garden court adapted from the former car & cycle park. The ground floor was adapted into new spaces, with bathrooms & study niches added to its corridors.
Park Terrace
 This is known as one of the finest Regency terraces in Cambridge. Park Terrace is built as a line of 14 houses, most of which have elegant first–floor wrought–iron balconies. Each house is built of Cambridge gault brick and has a slate roof. The terrace was built under a single scheme, during the 1830s. A 1838 depiction of Queen Victoria' coronation celebrations on Parker's Piece shows the houses in the background.
This is known as one of the finest Regency terraces in Cambridge. Park Terrace is built as a line of 14 houses, most of which have elegant first–floor wrought–iron balconies. Each house is built of Cambridge gault brick and has a slate roof. The terrace was built under a single scheme, during the 1830s. A 1838 depiction of Queen Victoria' coronation celebrations on Parker's Piece shows the houses in the background.
Emmanuel purchased Park Terrace from Jesus College in 1982–83, under the guidance of the Bursar, John Reddaway. It has been gradually converted into accommodation & studies for both students and Fellows. Each house has individual aspects that have all been preserved. At either end are two detached houses: Park Lodge & Camden House. They were constructed after the Terrace, but are made of the same building materials. They were also purchased at the same time, and complement the entire row.
Library
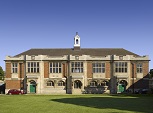 The Library was originally built as the 'New Lecture Rooms' in 1909. This was because colleges provided lectures to their students during the early twentieth century. It was designed by the well-known Edwardian architect Leonard Stokes, who had also built North Court. In 1930, it was converted into the Library, and extended by 1/3. This meant that the central lantern had to be moved & enlarged. The appearance of the extension was so seamless that it is impossible to find the join. This was achieved by George Drysdale, as Stokes died in 1925.
The Library was originally built as the 'New Lecture Rooms' in 1909. This was because colleges provided lectures to their students during the early twentieth century. It was designed by the well-known Edwardian architect Leonard Stokes, who had also built North Court. In 1930, it was converted into the Library, and extended by 1/3. This meant that the central lantern had to be moved & enlarged. The appearance of the extension was so seamless that it is impossible to find the join. This was achieved by George Drysdale, as Stokes died in 1925.
This building is an example of Stokes's trademark design. It is a combination of Arts & Crafts, neo-Classical (the lantern) and neo-Tudor (the upper windows). The ground floor windows have stone hoods which form arches over them. These have decorative carvings which represent aspects of the months of the year. The original windows on the west side show the signs of the zodiac. The east windows were added by Drysdale in 1930. They show the heads of 12 Roman deities & emperors. These are surrounded by various motifs like ears of corn, holly & mistletoe. The Library was also extended on the south side in 1974, but even this extra space was not adequate. Therefore a new extension was constructed in 2010 by Kilburn Nightingale. This offers individual study spaces, meeting rooms and research facilities.
55 St Andrew's Street
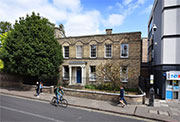 This house was bought by the College in 1899. It was next to the southern boundary of the college at the far side of Chapman's Garden. It was separated from the College by a high garden wall.
This house was bought by the College in 1899. It was next to the southern boundary of the college at the far side of Chapman's Garden. It was separated from the College by a high garden wall.
This wall was demolished in the mid 1960s when the South Court site was being developed. At that point 55 St Andrew's Street became part of the College precinct. Its frontage, which dates from the 1820s, looks out over a small garden onto St Andrew's Street. The rear wing of the building matches the footprint of the house which is marked on John Hamond's 1592 map of Cambridge. The wing itself is estimated to be built no later than the seventeenth century.
Queen's Building
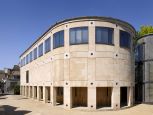 This building was designed by Sir & Lady Hopkins and opened by the Queen in 1995. Built of the same Ketton stone as the Chapel, its foundation stone was laid by the Princess of Wales in 1993. The Queen's Building is rectangular, with elegant semi–circular ends. The construction features 28 compressed, preloaded stone columns. These each have a pre–stressed stainless steel rod passing through it, to counteract stress. These rods can be seen in the 'portholes' or 'eyelets' on the outside. They can be removed by disconnecting them in sections. The thinner stone bands between the columns are thinner & non–structural.
This building was designed by Sir & Lady Hopkins and opened by the Queen in 1995. Built of the same Ketton stone as the Chapel, its foundation stone was laid by the Princess of Wales in 1993. The Queen's Building is rectangular, with elegant semi–circular ends. The construction features 28 compressed, preloaded stone columns. These each have a pre–stressed stainless steel rod passing through it, to counteract stress. These rods can be seen in the 'portholes' or 'eyelets' on the outside. They can be removed by disconnecting them in sections. The thinner stone bands between the columns are thinner & non–structural.
Chapel, Cloisters and Gallery
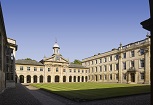 Front Court welcomes visitors into our tranquil, historic haven in the very centre of Cambridge. The court appears as a unified scheme of buildings of similar date, but this is a deliberate illusion. It has been created mainly by the use of the same material: Ketton stone. This stone come from the quarry in Rutland. It is known to have a pink tinge, which is noticeable in rainy weather. The court's four sides date from very different periods across the College's foundation. The north & south buildings are eighteeth–century reworkings of Elizabethan buildings. The west–side Essex Building was constructed in the 1780s to match its opposite side: the Chapel.
Front Court welcomes visitors into our tranquil, historic haven in the very centre of Cambridge. The court appears as a unified scheme of buildings of similar date, but this is a deliberate illusion. It has been created mainly by the use of the same material: Ketton stone. This stone come from the quarry in Rutland. It is known to have a pink tinge, which is noticeable in rainy weather. The court's four sides date from very different periods across the College's foundation. The north & south buildings are eighteeth–century reworkings of Elizabethan buildings. The west–side Essex Building was constructed in the 1780s to match its opposite side: the Chapel.
However, the buildings on the east side of Front Court are not only the Chapel. In front of the Chapel itself is a stretch of Cloisters, and above this is a Gallery. This range was designed by Christopher Wren, and is the classic image of the college.
The Emmanuel Chapel is an early work of Wren's. He was engaged as architect for the building by William Sancroft (Master 1662–1665). Sancroft had been Dean of St Paul's Cathedral when it burnt down in the Great Fire of London, so knew Wren well. Wren sent a wooden model of the proposed building, which sadly has not survived. One of his drawings, however, does survive at All Souls' College, Oxford. He was unable to personally supervise the Chapel's construction, although he did visit the site in October 1668.
Some of his designs were adapted, mainly the use of Ketton stone throughout. The original plans were to use red brick with stone detailing, apart from the central section. The Chapel's windows were originally planned to be narrower and more elegant than those actually built. The three central arches were originally equal in size and flanked by similar–sized Cloister arches. However, they were widened in 1677 to give them more prominence. The Gallery design is typical of Christopher Wren's 'ambiguous' designs. It masks the front of the Chapel, but presents its façade in the centre.
Its exterior was completed in 1673, with a date stone installed above the clock. However, the Chapel itself was not completed and ready for use until 1677. This is when the consecration ceremony was held. Even then, work on the interior took several more years to complete. Wren did not, so far as we know, have a hand in much of the design of the fixtures & fittings. The decorative plaster ceiling was designed & completed by John Grove in 1672. However, Wren may have chosen Messrs Peirce & Oliver of London to design the stalls and panelling. He had worked with them in previous buildings. Their designs were skilfully executed by Cornelius Austin of Cambridge, in 1678. The reredos and carved altar rail were completed in 1687. Their style and quality suggest that they may also be the work of Edward Pierce.
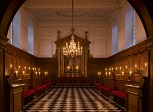 The altarpiece is a large oil painting showing the Return of the Prodigal Son by Pietro Amigoni. This is an unusual choice of subject for an altarpiece, and was given by Christopher Nevile in 1734. The silver candlesticks were made by by Frederick Kandler of St James's, London. They were given in 1764 by an alumnus, Robert Trefusis. The silver cross on the altar follows their design. It was commissioned as a memorial to Emmanuel men who died in WWII. It was made by Howard Brown of Norwich. The large glass chandelier was given in 1732 by Edward Hulse, Physician-in-Ordinary to George II. It is likely that this was also when the decoration was added to the chandelier's ceiling boss.
The altarpiece is a large oil painting showing the Return of the Prodigal Son by Pietro Amigoni. This is an unusual choice of subject for an altarpiece, and was given by Christopher Nevile in 1734. The silver candlesticks were made by by Frederick Kandler of St James's, London. They were given in 1764 by an alumnus, Robert Trefusis. The silver cross on the altar follows their design. It was commissioned as a memorial to Emmanuel men who died in WWII. It was made by Howard Brown of Norwich. The large glass chandelier was given in 1732 by Edward Hulse, Physician-in-Ordinary to George II. It is likely that this was also when the decoration was added to the chandelier's ceiling boss.
The Chapel's windows were originally made of clear glass. These were replaced in 1884 by the current Gothic Revival glass. This glass was designed & installed by Heaton Butler & Bayne of Covent Garden who were one of the leading manufacturers. The themes depict the continuity of the Christian church and the part played in its history by Emmanuel men. The figures were chosen by the Rev'd Fenton Hort, an Emmanuel Fellow. He was the University's Hulse Professor of Divinity & a renowned New Testament scholar. The windows nearest the altar represent the Early Fathers: Anselm, Augustine, Origen & Eriugena. The next show Reformation scholars and martyrs: Fisher, Cranmer, Colet & Tyndale. Others depict alumni who were involved in theology during their careers. These include our first Master Laurence Chaderton, & John Harvard. Three of the Cambridge Platonists are also shown: Whichcote, Sterry & Smith. The final windows represent senior churchmen like Bedell, Sancroft & Law.
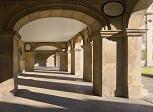 The wide Cloister spans the length of Front Court. It is under the Gallery and gives a monastic feel. This is fitting as there may have been a similar Dominican Cloister in the 1230s. There are memorial stones on the walls & paving to members of the College community over the years. At the south end is the War Memorial. This was sculpted of Purbeck marble, by Ernest Gillick. Engraved on this is the College shield and the names of the Emmanuel men who died in WWI.
The wide Cloister spans the length of Front Court. It is under the Gallery and gives a monastic feel. This is fitting as there may have been a similar Dominican Cloister in the 1230s. There are memorial stones on the walls & paving to members of the College community over the years. At the south end is the War Memorial. This was sculpted of Purbeck marble, by Ernest Gillick. Engraved on this is the College shield and the names of the Emmanuel men who died in WWI.
 The Gallery runs the whole length of the Cloister. It was originally part of the Master's lodgings. It is wood–panelled, but this has gone through many colours & changes. It was painted bright olive green in the early eighteenth century. Subsequently the woodwork was stripped and not repainted until the middle of the twentieth century. The olive tint was restored, but proved universally unpopular. It was then painted to its blue-ish green in the 1990s. The walls are hung with portraits of historic college members and benefactors. The long table was donated in the late nineteenth century, and the room is used for meetings & dinners.
The Gallery runs the whole length of the Cloister. It was originally part of the Master's lodgings. It is wood–panelled, but this has gone through many colours & changes. It was painted bright olive green in the early eighteenth century. Subsequently the woodwork was stripped and not repainted until the middle of the twentieth century. The olive tint was restored, but proved universally unpopular. It was then painted to its blue-ish green in the 1990s. The walls are hung with portraits of historic college members and benefactors. The long table was donated in the late nineteenth century, and the room is used for meetings & dinners.
