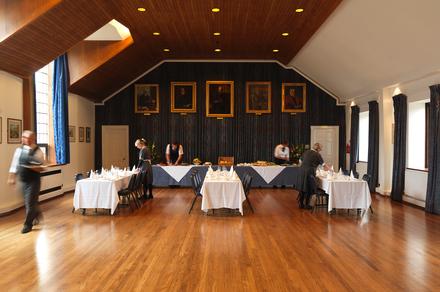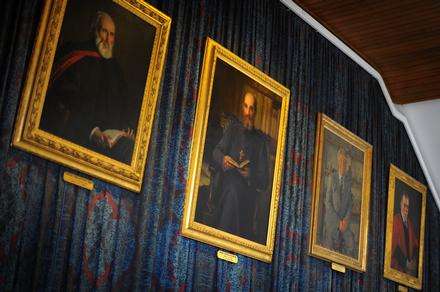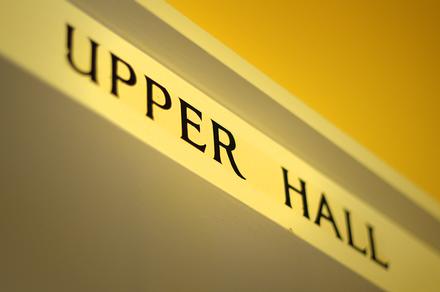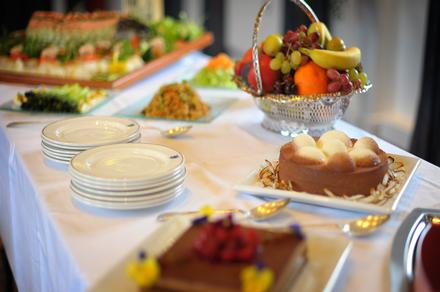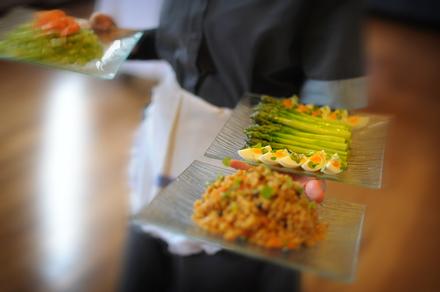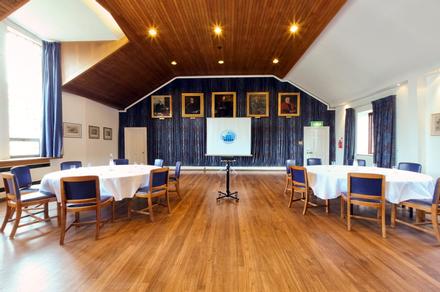Upper Hall
The Upper Hall is an informal, bright space. It is built in the form of a bastle house, in the Scottish Lowlands vernacular style.
It was completed in 1959 by Robert Hurd, an alumnus of Emmanuel. Its generous, triangle bay windows look out over the College's front slips. These are planted with geometric lawns, delicate floral beds and yew topiary.
The room is ideal for meetings & small conferences, and can be used in conjunction with the Robert Gardner Room.

