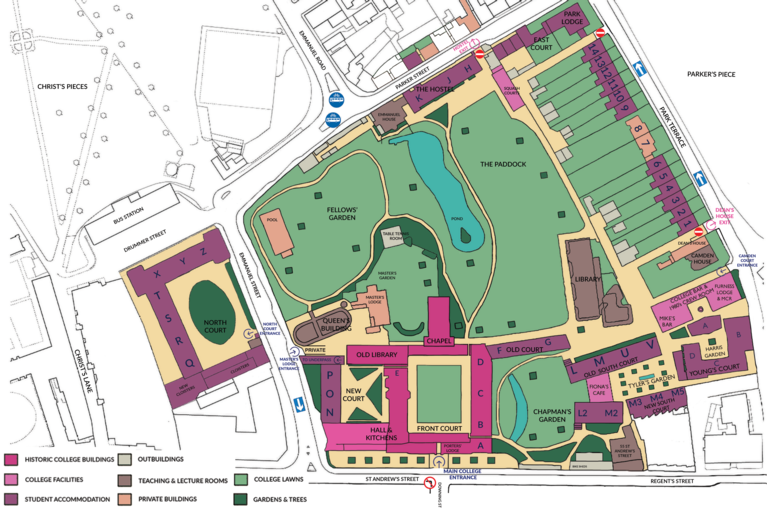Unfamiliar Emmanuel
Photographs of parts of the College now demolished, altered, or normally hidden from view.
The photograph collection held in the College Archives dates from the 1850s but it was not until the latter part of the 19th century that anything like a comprehensive photographic record of the College was undertaken. Many of the original College buildings had already been swept away by this time, so we are reliant on engravings for our knowledge of the early appearance of the College, particularly David Loggan’s panoramic view of c.1690.
Emmanuel College was founded in 1584 on the site of a Dominican Friary. The medieval buildings had become dilapidated since the Dissolution of the Monasteries but were put into good order under the supervision of Ralph Symons, who was also the architect of the row of cottages in Emmanuel Street which stood until the mid 1950s. The earliest parts of the College still extant are the Hall & Parlour and the Old Library. Fragments of medieval masonry can be seen in these buildings. Some Elizabethan stonework is visible but some is hidden under later panelling and plastering and only exposed during restoration. Above the fine Georgian plastered ceiling in the Hall are original Elizabethan rafters and beams.
The photograph collection contains views of several College buildings demolished in the late 19th and 20th centuries, including Old Emmanuel House, the Old Kitchens and the Old Master’s Lodge. There are also photographs showing the original appearance of the Hostel and the Library before these buildings were extended. Early photos taken in Chapman’s Garden show a stuccoed Old Court and a Westmorland Range covered with creeper.
Most of our older photographs show only exteriors of buildings but a few 19th and early 20th century views of the interiors of the Chapel, Gallery and other College rooms exist. These show that the appearance of both public and private rooms has altered significantly over the years, as tastes have changed.
The College Gardens, too, have undergone many changes over the centuries. The Loggan engraving shows formal gardens in the Master's and Fellows' Gardens and an orchard in what is now Chapman's Garden. The Front Court lawn was then surrounded by an ornamental balustrade and contained a central tree, probably an oak. Victorian photographs of the gardens show extensive herbaceous borders - only possible in a time when labour was cheap - which reached their apogee in the Edwardian age. The water features in the Gardens have changed their appearance significantly over the years. The wide, curving stream in Chapman’s Garden which passes beneath Old Court in a culvert, was originally an arrow-straight, very narrow channel, while the Pond (originally the Dominicans’ fishpond) retained its plain rectangular shape until the 1960s, when it was given a softer, more curving outline and an island. The railings in front of the College were removed during WWII and not replaced until the mid 1990s.
The appearance of the College & its gardens is still evolving – recent new structures include the Queen’s Building, 1995, and the Library Extension of 2010 which itself replaced a previous 1972-4 Extension. Small-scale alterations to other buildings are also in hand. A careful photographic record is kept of all of these changes, for the use of future researchers.

