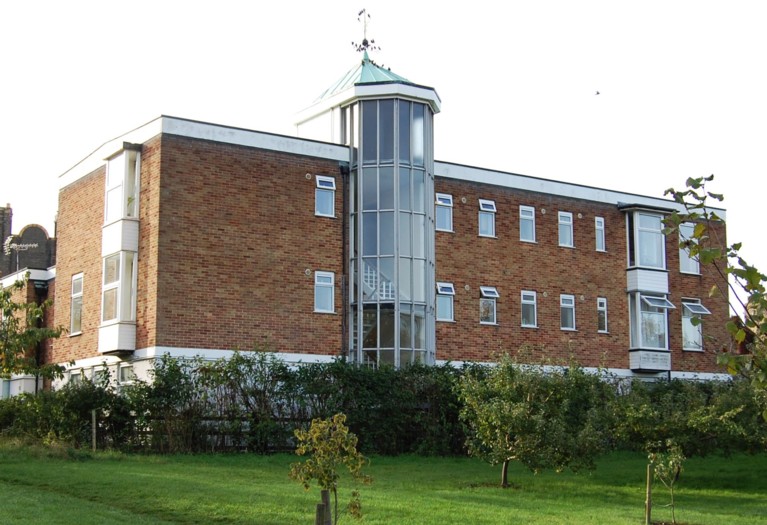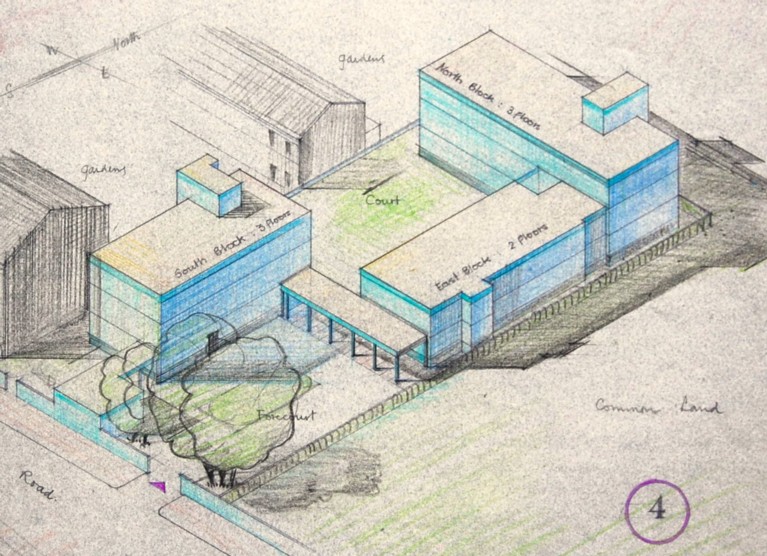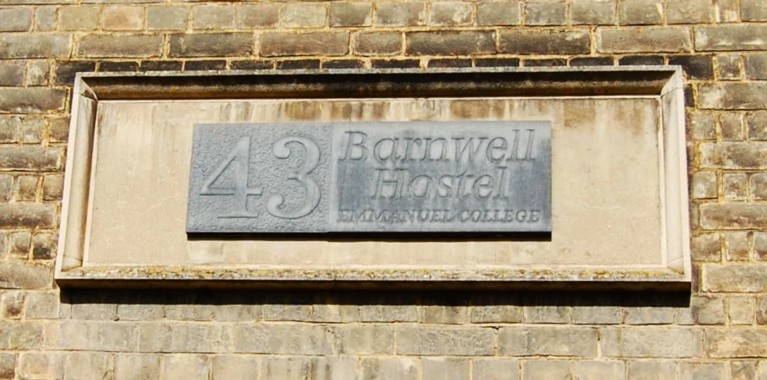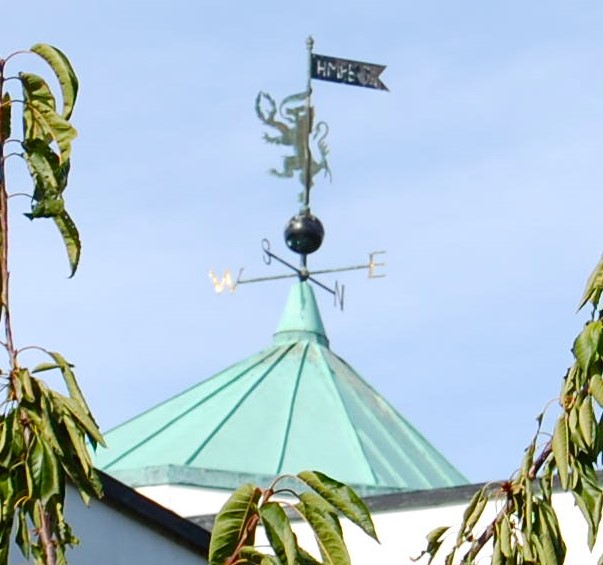Blog
1 November 2023

Barnwell Hostel, from Midsummer Common
This year marks the 70th anniversary of the college’s acquisition of Barnwell Hostel. Purchased rather hurriedly as a stop-gap measure to help meet the college’s urgent need for more student accommodation, it turned out to be an excellent long-term investment.
At the end of 1952, the college learned that 43 Newmarket Road, a recently-vacated nurses’ hostel, was for sale. Erected in about 1907 on land owned by Jesus College, the property comprised a three-storey, ten-bedroom house, set in a large garden. The surveyor’s report commissioned by Emmanuel suggested that while the hostel was structurally sound, its ‘rather bleak nature, together with its situation, do not make it very attractive for normal residential or hotel use’; in other words, it might be got cheaply. The sale went through in June 1953 and the first Emmanuel students (all Freshmen) were installed at the beginning of Michaelmas Term. A married couple occupied the Warden’s flat as caretakers.

Richard Tyler’s unadopted design for Barnwell Hostel, 1959
It was soon realised that the site offered considerable potential for further development, and in 1959 the college engaged Bird & Tyler, architects, to design a new complex. Richard Tyler’s initial drawings, which envisaged the demolition of the Edwardian house and the creation of a three-sided court, were presumably in accord with his original brief. The college soon decided, however, that the existing building should be retained, so only the proposed L-shaped block was erected.
Tyler expounded his designs in the 1961/62 college Magazine: ‘As one comes into ‘A’ staircase one looks straight over Midsummer Common to the river through the tall bay window which runs from ground to roof…Staircase C also has a tall window running up two storeys, so that those who are young enough to bound up the first flight of stairs can enjoy the sensation of continuing into space beyond it’. Eschewing ‘pallid and off-white schemes’, Tyler chose natural wood fittings and ‘strong, clear colours’. The furnishings, which were ‘unaggressively up to date, designed for hard wear and the minimum display of dirt’, included flecked woollen upholstery and plaid curtains ‘where red merges into copper and green into blue’. Six extra-long beds were provided with Boat Club members in mind!
Not everyone shared the architect’s enthusiasm for the new block. A nearby resident complained bitterly to the Bursar of his shock at finding ‘a large building of no architectural merits at the bottom of one’s garden’. His principal grievance, however, was the severe impairment of his ITV signal. The college’s polite-but-firm response was that things would probably improve when the scaffolding was removed, but that, in any event, it had fulfilled all the council’s planning conditions.

Barnwell’s name plate
Cupola and weather vane
In November 1960, the college’s governing body agreed that 43 Newmarket Road and the new block were to be collectively known as ‘Barnwell Hostel’. John Reddaway, Fellow and later Bursar of Emmanuel, suggested that Will Carter, an acclaimed Cambridge craftsman, be engaged to carve a name plate for the Hostel’s boundary wall. After this ‘beautiful slate slab’ was vandalised in 1963, it was affixed, following restoration, to the south elevation of the Edwardian building, at a height which would be ‘out of reach to the smaller hooligans’.
In recent decades, the former caretaker’s flat has been reserved for married graduates, but it was only in 2013 that the entire hostel became a ‘graduate colony’. Given Barnwell’s peaceful ambience and semi-pastoral location, it is not surprising that the accommodation is rated highly by students. Although the building’s design is primarily functional, the panoramic staircase windows and eye-catching copper cupola (surmounted by a weather vane sporting the Emma lion) undoubtedly add a touch of distinction.
Amanda Goode, College Archivist

