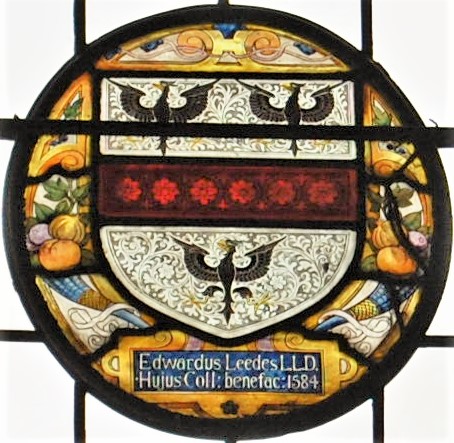Blog
3 November 2022
.jpg)
The original North Court cloister
North Court, completed just before the First World War, may seem to radiate a timeless, unchanging aura, but in fact the western range, comprising the porter’s lodge and attached cloister, was extensively altered in the 1960s.
The changes were not of Emmanuel’s choosing. In 1957 the row of late-Elizabethan tenements in Emmanuel Street, facing New Court, was demolished to accommodate the increasing volume of bus traffic. The rest of the street was widened for the same purpose a decade later, with serious repercussions for North Court. For one thing, it entailed the loss of the garden slip, complete with railings and holly hedge, that formed a barrier between the buildings and Emmanuel Street. The slip had also contained several crab-apple trees, apparently providing a useful source of missiles (to the occasional detriment of nearby fenestration). The high wall constructed on the new boundary line was quickly screened with half a dozen young hornbeam trees. Another consequence of the 1967 road-widening was that the porters’ lodge had to be demolished and rebuilt several yards further back, requiring the demolition of the southernmost cloister arch. The college made the best of the situation by adapting the lodge and cloisters to provide residential accommodation.
.jpg)
The Barnes shield in North Court
The original seven cloister arches and the lodge windows had been surmounted by keystones displaying the coats of arms of early college benefactors. The rebuilding works resulted in two of these heraldic carvings becoming redundant, as not only was there one fewer cloister arch, but the two windows in the original east wall of the lodge had been replaced with a single, larger casement. The shield from the demolished cloister arch, being particularly ornate, was salvaged and mounted above the new lodge window. Described by the Bursar in 1913 as being the only one of the cloister keystones that had ‘much detail upon it’, the carving bears the coat of arms of John Barnes, whose tenements in Threadneedle St, London, came to Emma by bequest in 1588. 
.jpg)
The Leeds (left) and Dixie shields in the Hall windows
The two carvings over the original east windows of the lodge were therefore surplus to requirements. The names of the benefactors they commemorated are not recorded in any college paperwork, but an old photo in the archives shows that the keystone nearer Emmanuel Street almost certainly displayed the arms of Doctor Edward Leeds, while the other bore the shield of Sir Wolstan Dixie. Both of these coats of arms can be seen in the stained-glass windows of Emma’s dining hall, forming part of a set of twelve fine heraldic panels manufactured in 1877. Sir Wolstan Dixie, Master of the Skinners’ Company and Lord Mayor of London, bequeathed the college £600 in 1594 to endow fellowships and scholarships for the study of divinity. Doctor Edward Leeds, a former Master of Clare College, gave Emmanuel many valuable gifts, including, in January 1586, one thousand marks towards the construction costs of the college’s new buildings.
The fate of the redundant Leeds and Dixie carvings is unknown. They may have been given, or taken, away, but it is equally possible that they simply disappeared into storage and have been gathering dust in a forgotten corner of a college cellar for more than five decades. If ever they come to light, perhaps a suitable spot could be found for them in their old home of North Court.
Amanda Goode, College Archivist
